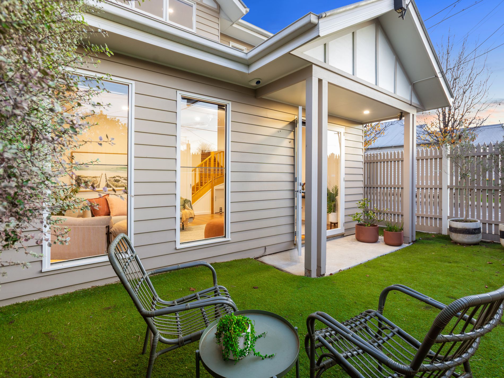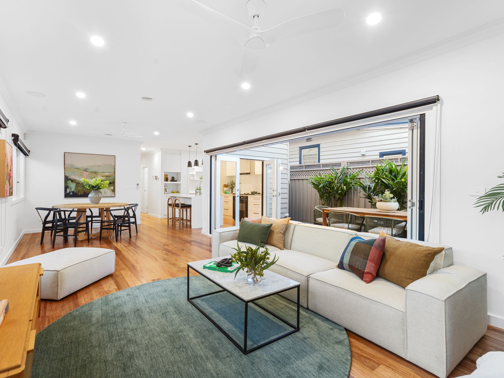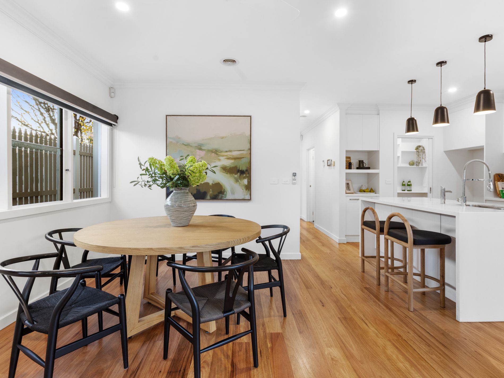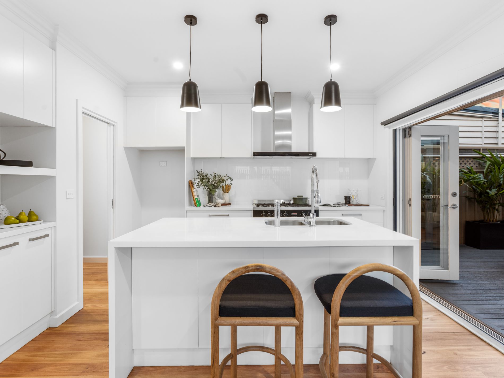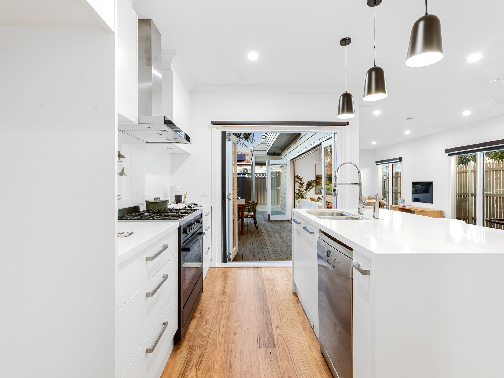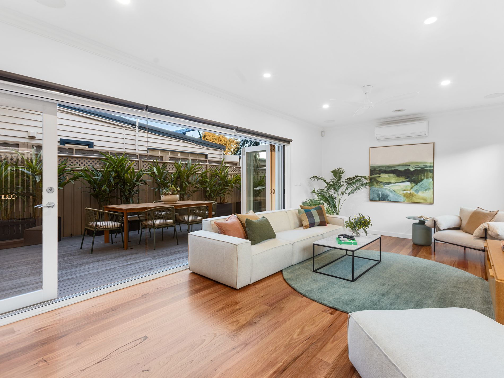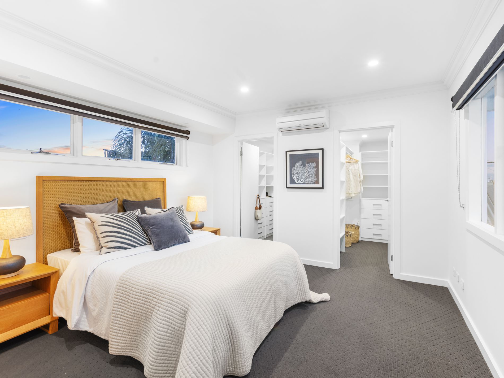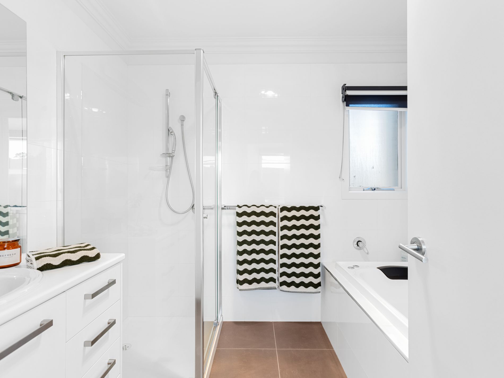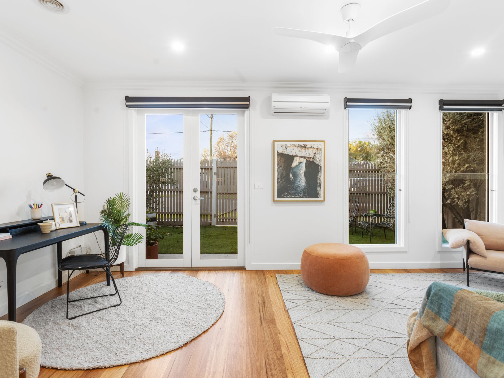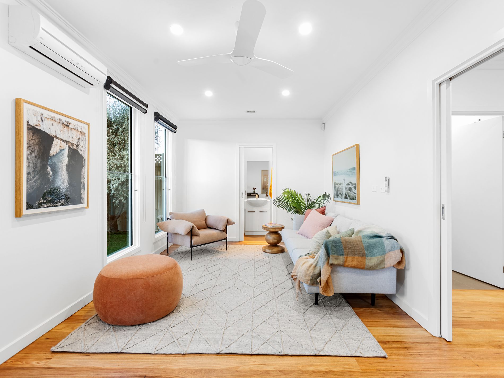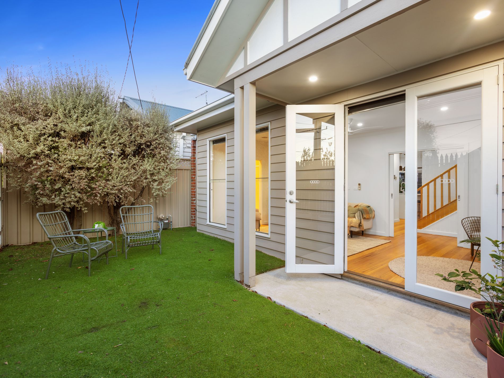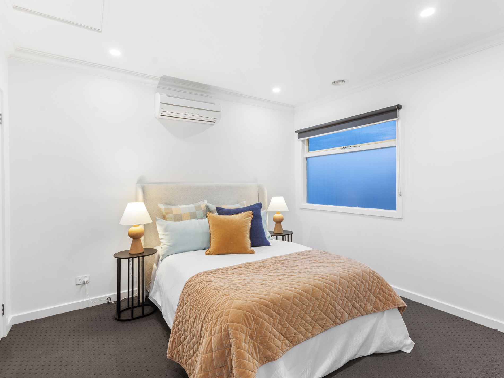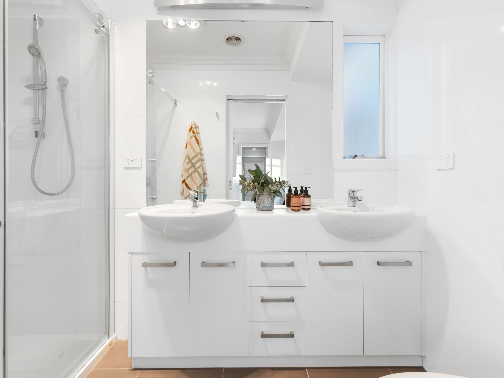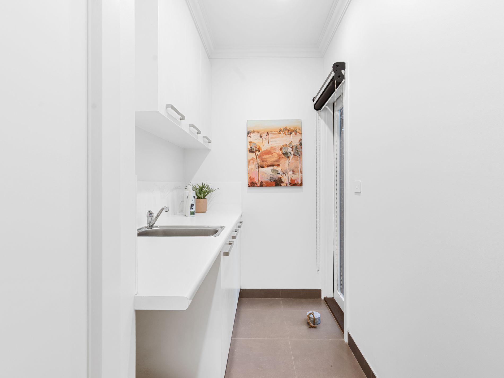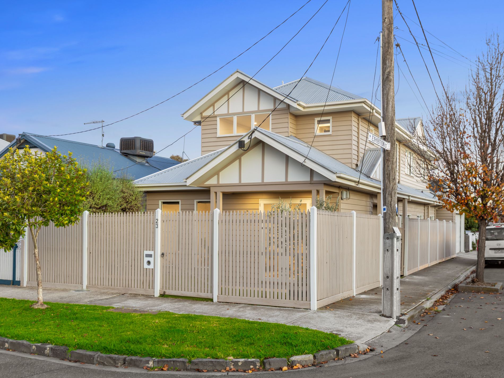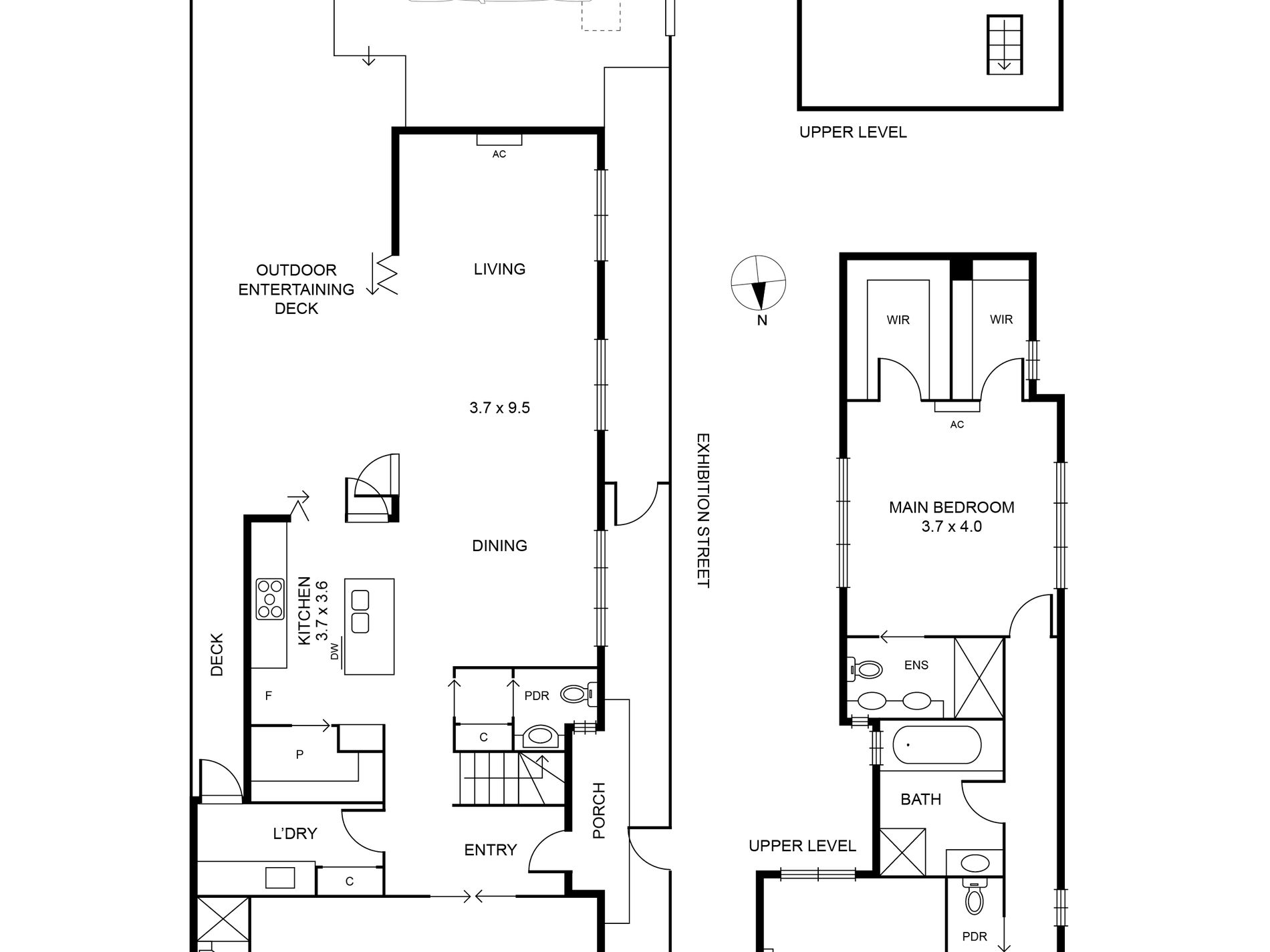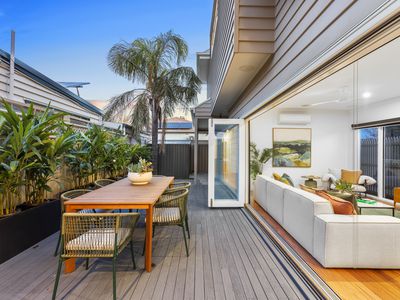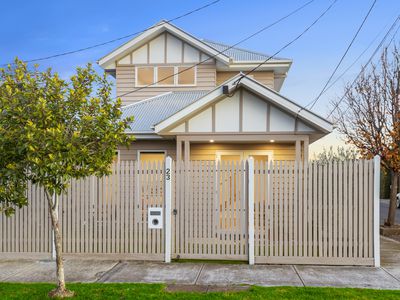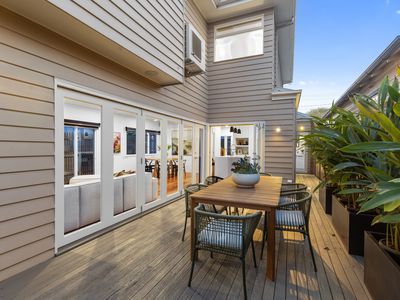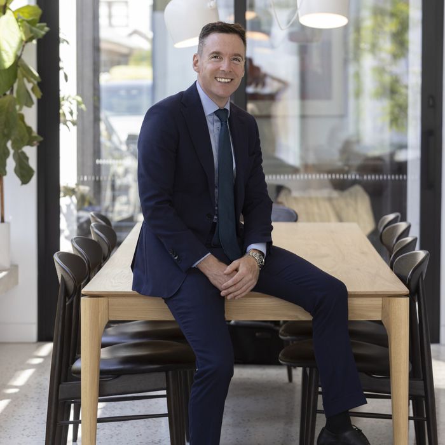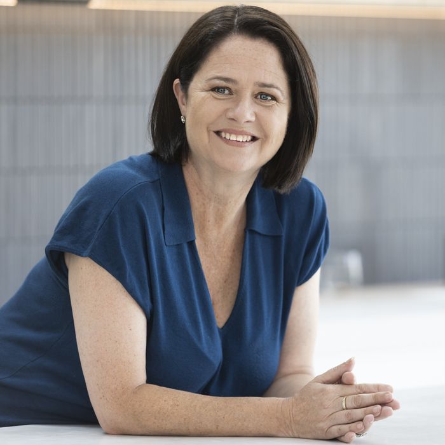Beautifully appointed and impressively spacious, this four-bedroom, three-bathroom home offers premium family living in a vibrant West Footscray pocket. Designed with flexibility in mind, the fourth bedroom doubles as a second living area, home office or self-contained suite-perfect for growing families, guests, or multigenerational living.
The heart of the home is an open-plan kitchen, dining and living zone that connects seamlessly to a sun-drenched deck via bi-fold doors-ideal for entertaining. Enjoy thoughtful upgrades including a walk-in pantry, Zipp instant hot and filtered water, central heating, split-system air conditioning in all rooms, and a natural gas connection for the BBQ. The main bedroom is a true retreat with two walk-in robes and city views.
Set behind secure gates with double carport, remote access, attic storage, and a full security system, this low-maintenance home is moments from parks (including one at the rear), West Footscray Station, and both Seddon and West Footscray Villages-surrounded by cafés, local schools and a wonderful community spirit.
-Four bedrooms, three bathrooms, four toilets
-Flexible 4th bedroom / second living / home office or in-law suite
-Open-plan kitchen with walk-in pantry and bi-fold doors to outdoor living
-Central heating and split-system air conditioning in every room
-Main bedroom with two walk-in robes and city views
-Spa bath in family bathroom
-Double carport with remote access and attic storage
-Wired security system and alarm sensors
-Anders Reserve community park at directly at rear, Hansen Reserve at end of street
-10-minute walk to train station, close to schools, cafés and vibrant villages
-Easy access to Melbourne CBD



